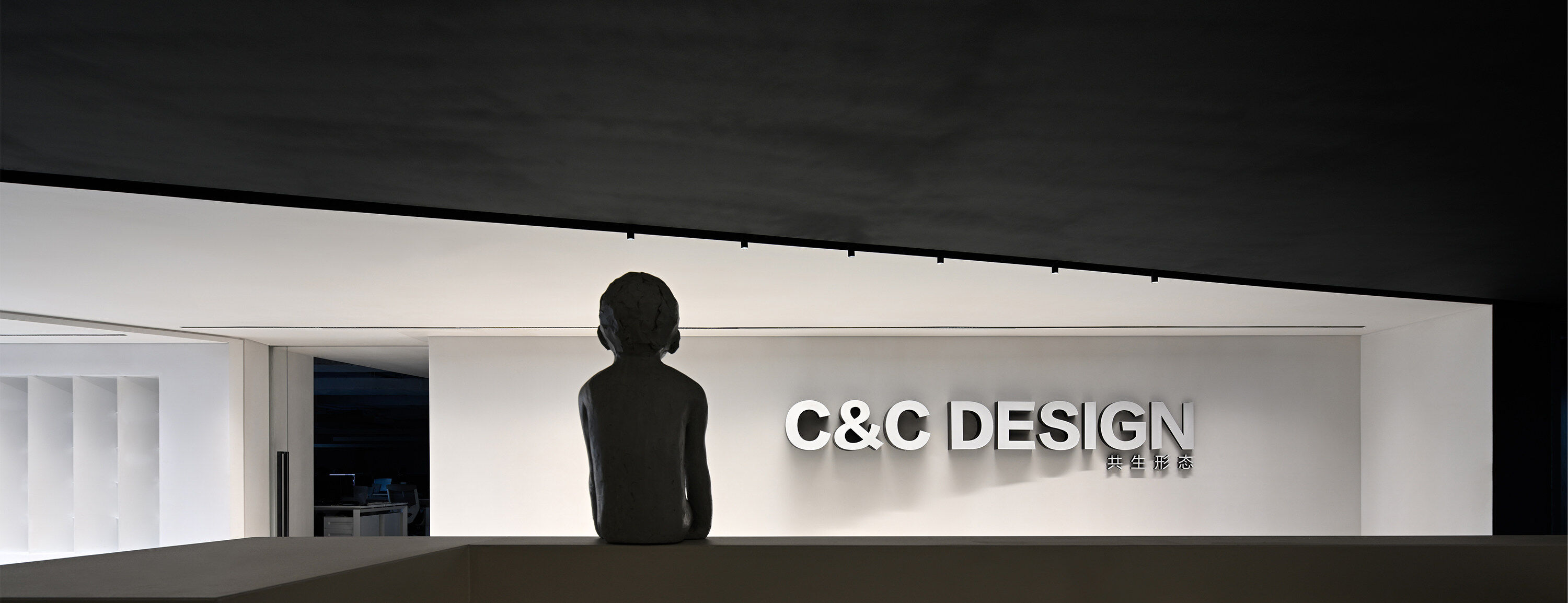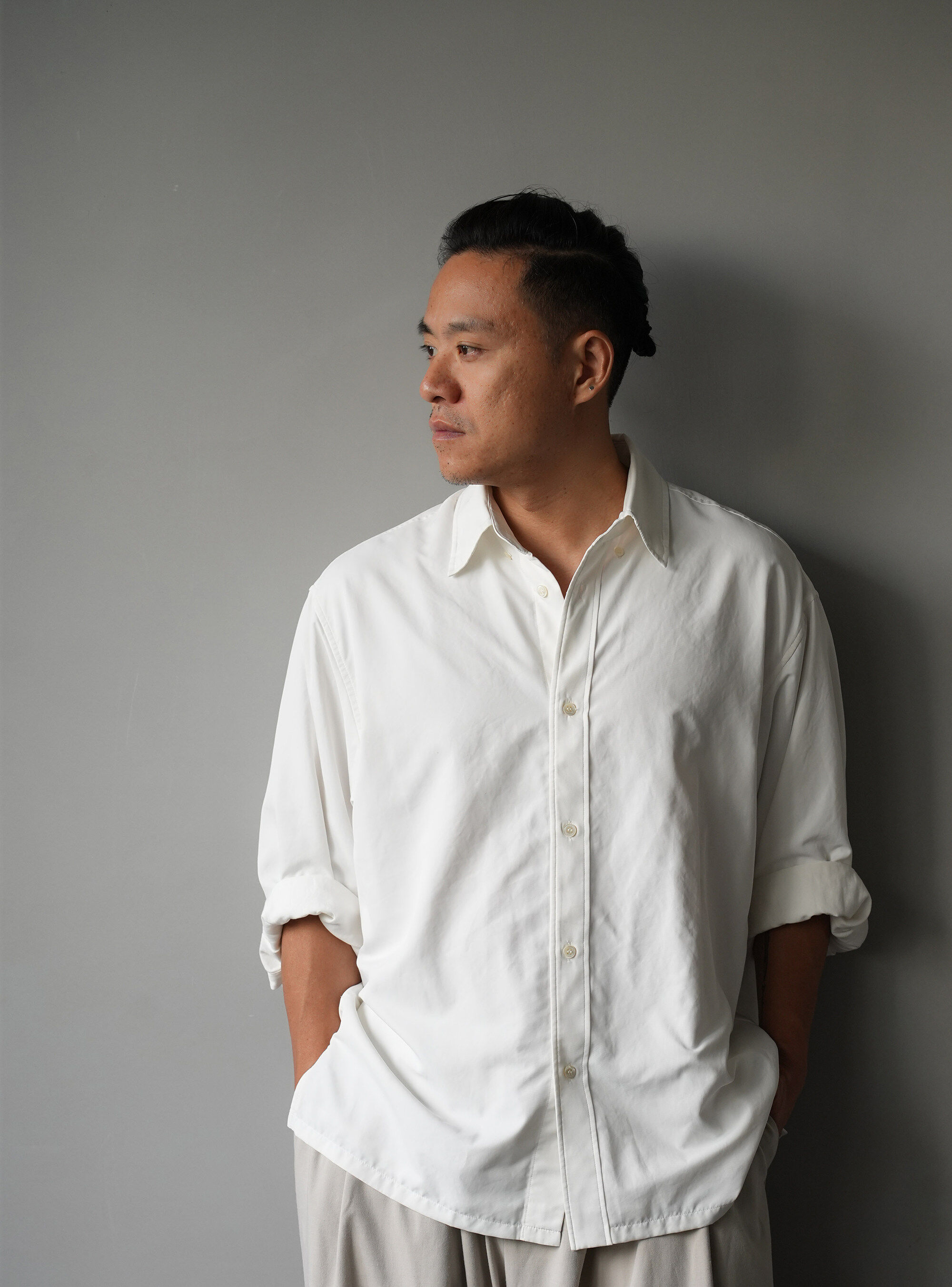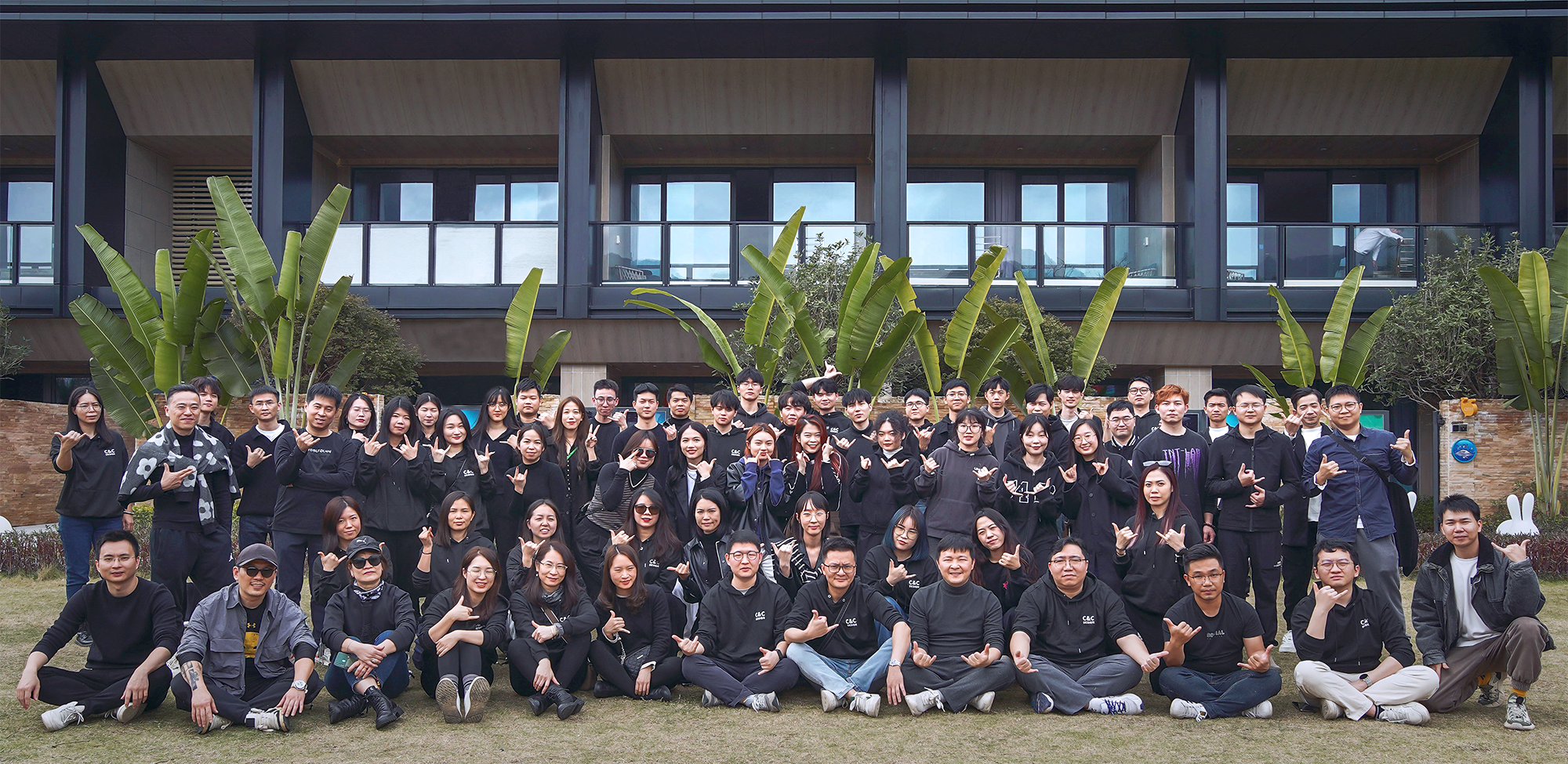广州共生形态工程设计有限公司成立于2005年,拥有建筑装饰工程设计专项乙级资质及“高新技术企业”称号,公司的核心团队由知名设计师彭征先生以及一百多名职业设计师组成,设计业务涵盖酒店、商业、地产、办公等领域,为客户提供建筑、室内以及软装陈设的一体化设计服务。“共生形态”屡获国际设计大奖,包括2017年德国iF设计(室内建筑类别)唯一金质奖、连续九年蝉联美国室内设计杂志Best of Year Awards金奖、德国红点设计大奖、香港亚太室内设计大奖金奖。
“共生形态”是一个正在成长和壮大中的设计团队,我们的名字就决定了我们的包容性,同时,我们也感兴趣“共生形态”这一词组的所有内涵。在当今发展中的中国,大规模、巨量、高速的建设状态鼓励社会性的设计实践,对于设计师来说,拥有的机会不但是设计一件作品去影响和改变生活,更是致力于当代中国面貌的成形过程,这是对“共生形态”设计团队,对中国的类似工作的最终挑战。
C&C DESIGN CO.,LTD. was founded in 2005 ,and has“Architectural Decoration Engineering Design Discipline Class B Qualification“ and the title of“High-tech Enterprise“ , the core team is composed of famous designer PengZheng and a group of young and smart designers. C&C DESIGN business including hotel, commercial, real estate, office and other fields, and provide customers onestop service,from architecture design,interior design and then to the soft outfit display as a whole. C&C DESIGN has won many international design awards, including iF Gold Award (Interior Architecture-Category)(GER), Interior Design Best of Year Awards(USA), Red dot Award(GER),Asia Pacific Interior Design Gold Award (HK) etc.
C&C DESIGN CO.,LTD. is growing by the day. The name“commensalism & construct”decide our spirit of compatibility and we are interested in all connotation of this phrase. Nowadays the large-scale,huge and high-speed’s construction state in China,which encourages social design practice.For designers,the opportunity is not only to design a work to affect and change lives,but also dedicated to the shaping process of the face of contemporary China this is the final challenge to the C&C DESIGN CO.,LTD. and other similar work in China .
彭 征
共生形态(C&C DESIGN)创始人、设计总监,高级室内建筑师。广州美术学院艺术设计硕士毕业,现为广州美术学院建筑艺术设计学院客座副教授、实践导师。
彭征先生专注于城市化进程中的当代设计,主张空间设计的跨界思维。在建筑、室内、景观等多领域的设计实践中,他以强烈的建筑感和和现代简约风格贯穿始终。他秉承“多元共生”的设计哲学,让传统与现代在空间中自然交融,使其作品既具有清晰的建构逻辑,又蕴含深邃的东方哲思。
荣誉:曾获2017年德国iF设计(室内建筑类别)唯一金质奖,2019意大利IAI全球设计奖金奖,连续九年蝉联美国室内设计杂志Best of Year Awards年度最佳金奖/大奖,2022 WIN Awards 英国《世界室内新闻》杂志大奖金奖获得者,第25届、26届英国Andrew Martin国际室内设计大奖暨 年鉴封面项目得主/全球Top100优秀设计师,2023 GADA 全球建筑设计大奖金奖,2008-2024亚太区室内设计大奖金奖/大奖获得者。
代表作:广州亚运会景观创意装置“风动红棉”、南昆山十字水生态度假村、美的地产企业总部、时代中国总部、贵阳美的·1958时光里、珠海星河糖厂文化博物馆、越秀N+聚所等。
设计理念:注重空间的营造,关注设计的和谐共生与建构,使设计更具前瞻性、包容性。
Peng Zheng
Design Director, Founder of C&C DESIGN, Senior Interior Architect. Mr. Peng graduated from Guangzhou Academy of Fine Arts with a master’s degree in art and design, and is now a visiting associate professor and practice tutor at the School of Architecture, Art and Design of Guangzhou Academy of Fine Arts.
Mr. Peng Zheng focuses on contemporary design in the process of urbanization and advocates cross-border thinking in spatial design. In his design practice in architecture, interior and landscape, he has a strong sense of architecture and a modern minimalist style throughout. He adheres to the design philosophy of “symbiosis of diversity”, allowing tradition and modernity to blend naturally in space, so that his works have a clear logic of construction and contain profound oriental philosophies.
Honors: Winner of the 2017 German iF Design (Interior Architecture category) only Gold Award, 2019 Italian IAI Global Design Award Gold Award, Nine consecutive years in a row of the U.S. Interior Design Magazine Best of Year Awards Gold Award / Grand Prize, 2022 WIN Awards UK World Interior News Magazine Grand Prize Gold Award Winner, 25th, 26th Anderson Martin International Interior Design Awards & Yearbook Cover Project Winner / Global Top100 Outstanding Designer, 2008-2024 Asia Pacific Interior Design Awards Gold Award / Grand Prize Winner. Winner of the 25th and 26th Anderson Martin International Interior Design Awards and Yearbook Cover Project / Global Top 100 Outstanding Designer, 2023 GADA Global Architecture Design Awards Gold Award, 2008-2024 Asia Pacific Interior Design Awards (APIDA) Gold Award / Grand Prize Winner.
Representative works: Guangzhou Asian Games Landscape Creative Installation “Windy Cotton Tree”, Nankunshan Cross Water Eco-Resort, Midea Real Estate Corporate Headquarters, Times China Headquarters, Midea-1958 Time Li in Guiyang, Zhuhai Star River Sugar Factory Cultural Museum, Yuexiu N+ Gathering Center and so on.
Design concept : focus on the creation of space, focus on the harmonious symbiosis and construction of the design, so that the design is more forward-looking and inclusive.






